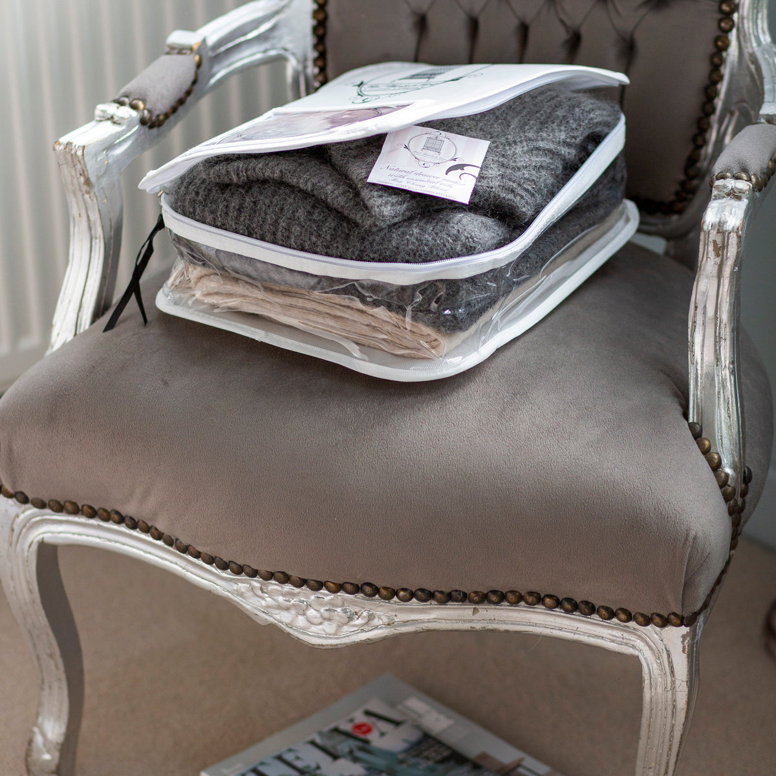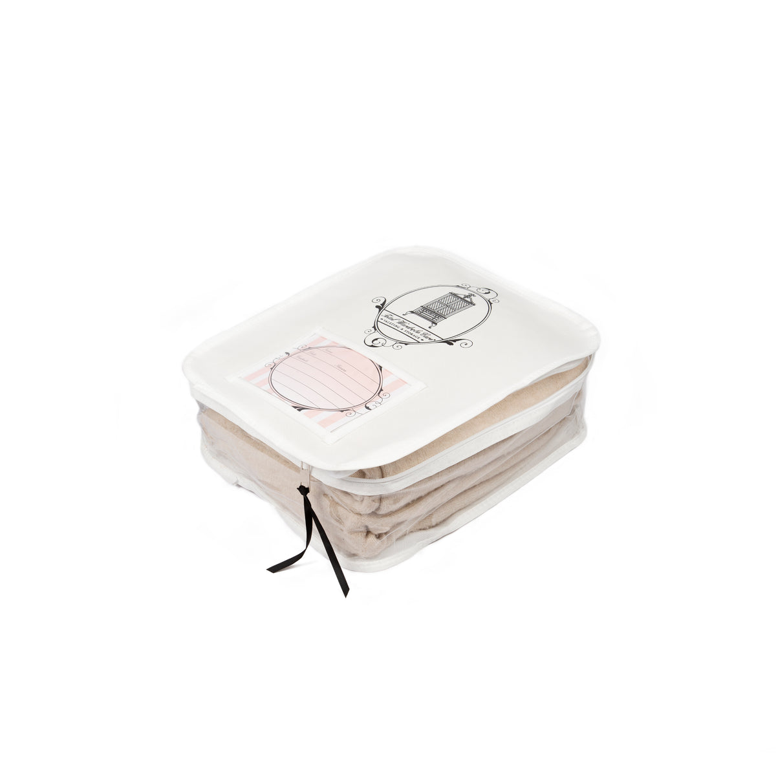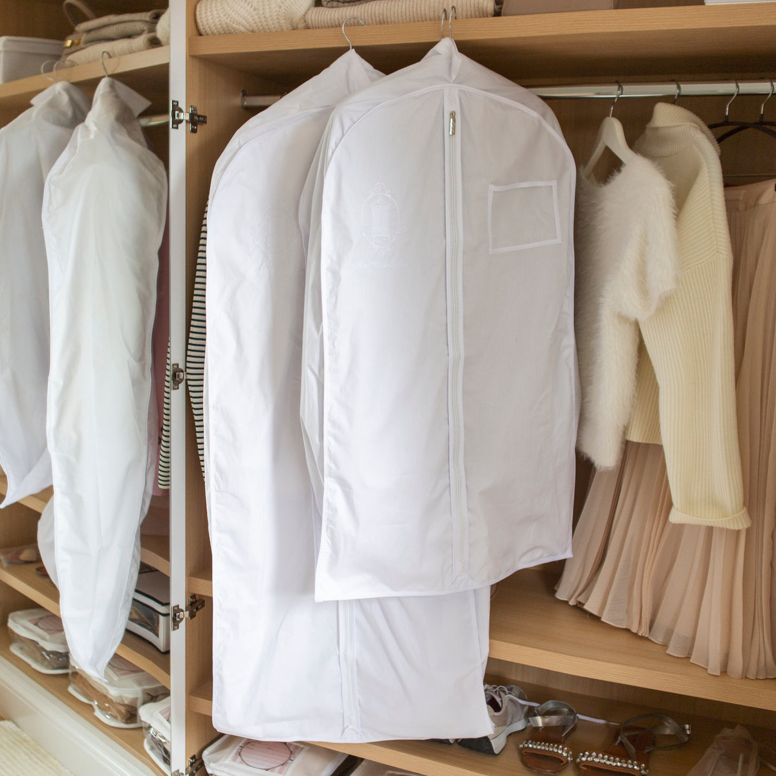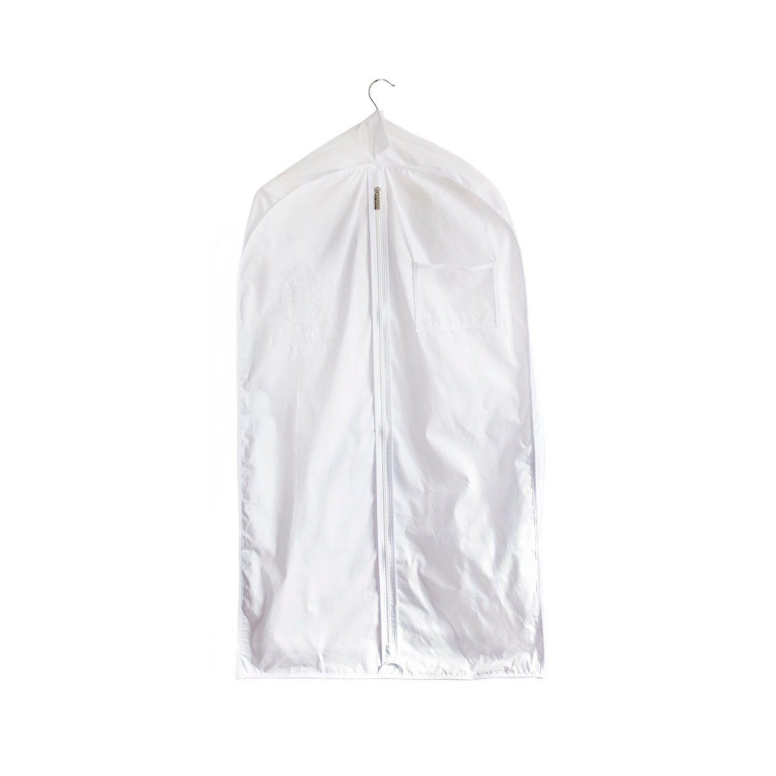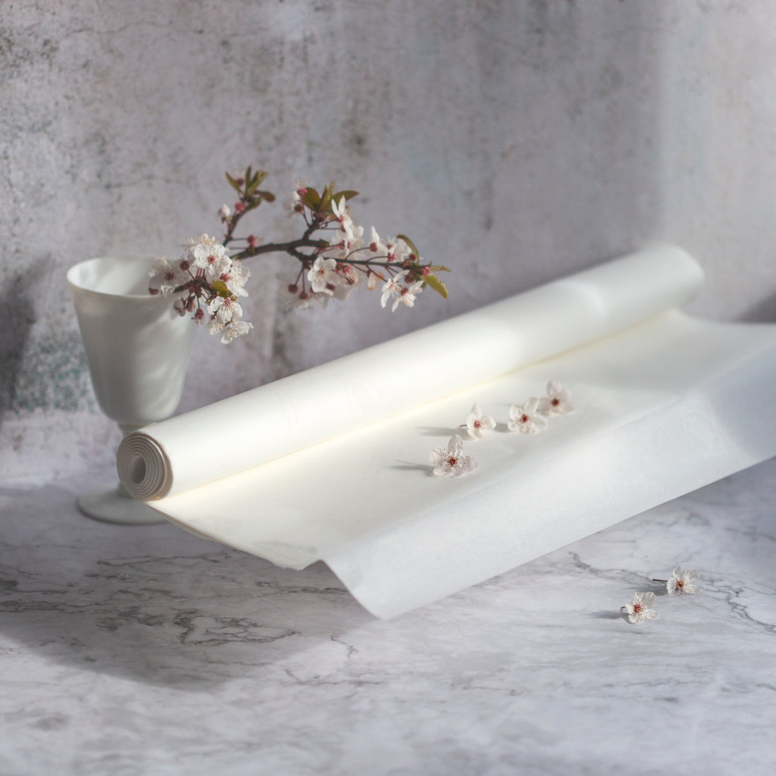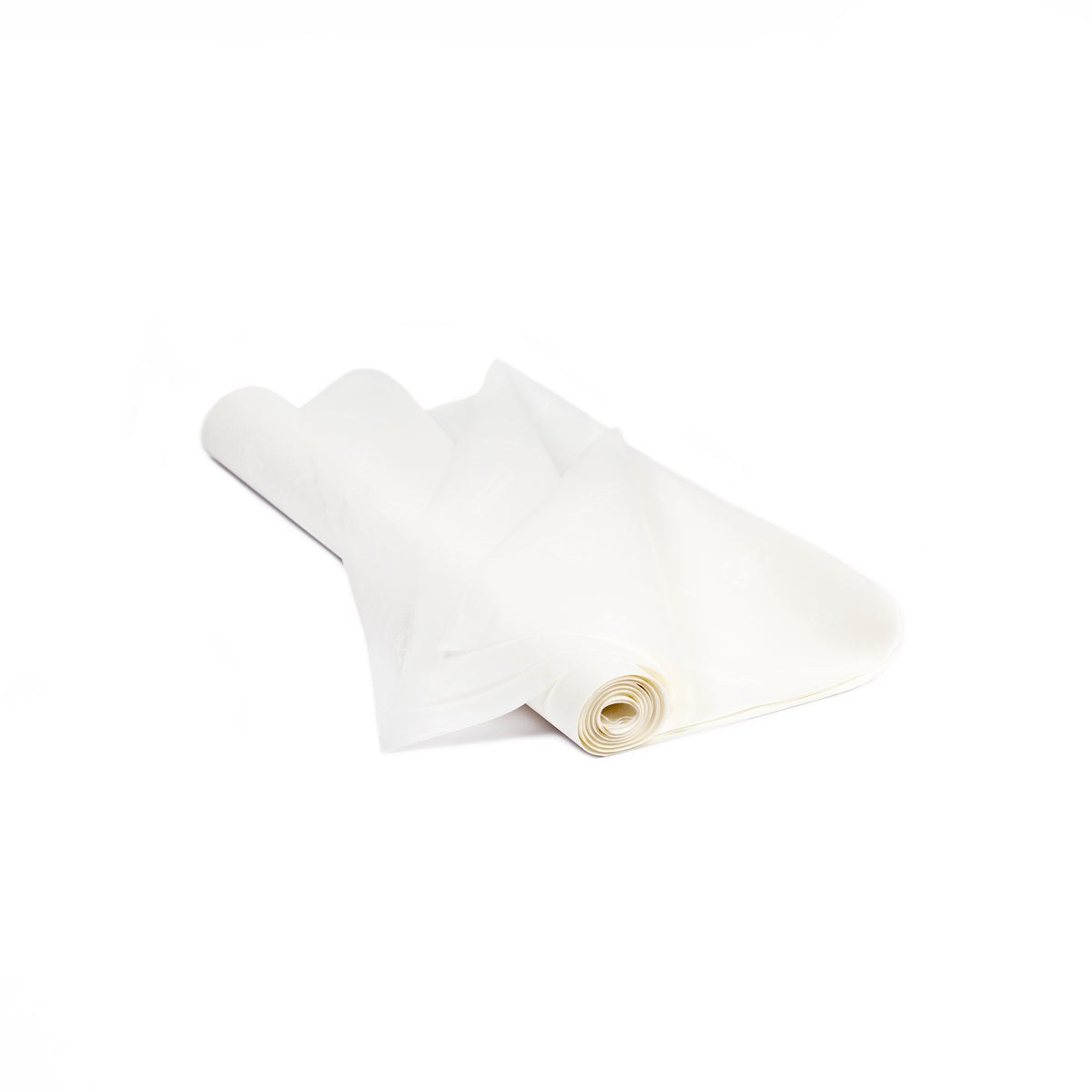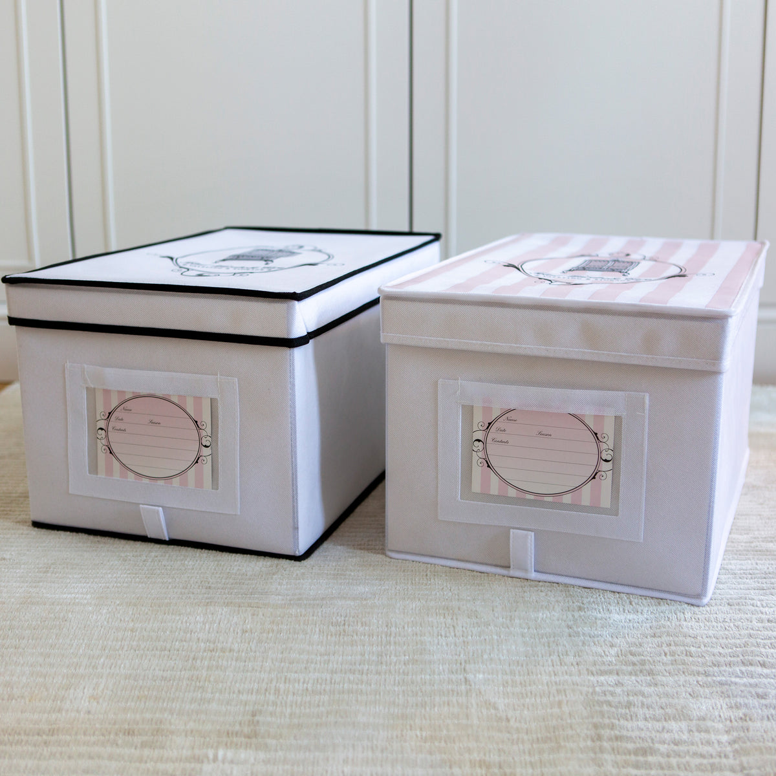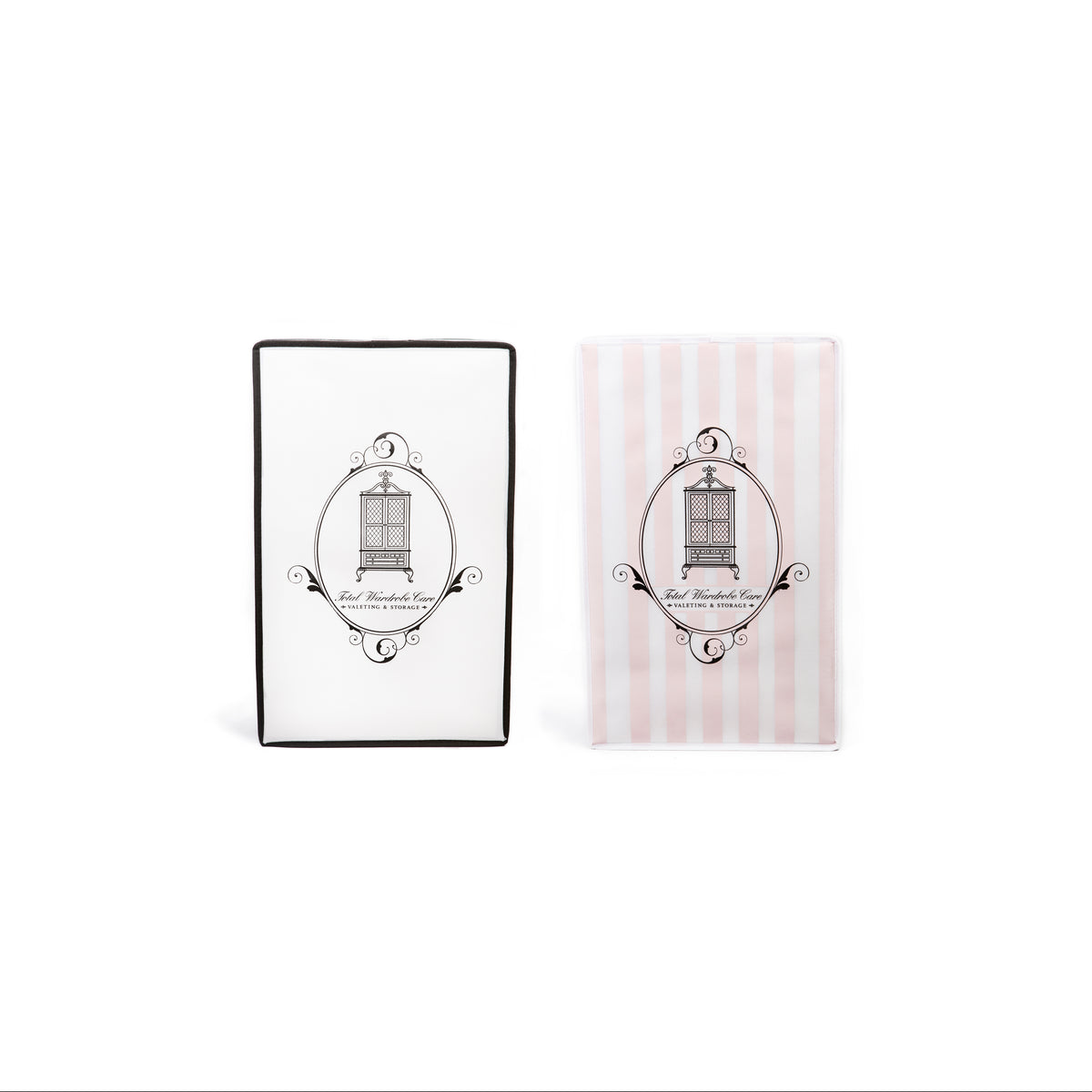The perfect, no expense-spared wardrobe is a walk in; with a door; no window, bright lighting, hanging rails, shoe storage and shelves on either side with a ladder so that you can store out-of-season stuff out of the way and swap them around when you need them.
If money permits, you should have cedar panels put in. They smell lovely and are naturally repellent to clothing enemies such as moths.
Think about length: if you've got no long hanging space and ten long dresses, they'll be crushed up at the bottom. Always measure from the top of the hanger to below the hem, plus 5cm clearance to accommodate them.
How tall are you? Are you nearer 5ft or 6ft tall? Is your partner larger and broader shouldered? If male, does he wear jackets of tweed, or other thick material? It makes a difference to the height and depth of the wardrobe. This is something that architects simply don't understand, so you have to do it. Again, remember to add at least a centimetre on either side of the shoulders, for clearance.
Get Carpenters/Builders/Designers in to look at the space. Don't just send them a floor plan. Looking at a floor plan is rarely enough and ceiling height, windows etc are crucial.
Remember that shelving can often be made narrower than it is; look at your current shelves there will often be empty space at the front.
Basically there are three elements to designing a bespoke wardrobe: the architect, who will fit it into the overall building design; the interior designer, who will make it look pretty; and often forgot about, the wardrobe adviser, who handles the practical details.
If you want to design your own wardrobe, draw your design on graph paper and work out a scale, e.g. one square equals 10cm, and do a schematic diagram. Cut out pieces, representing clothes or storage units, to be fitted in, so that you can move them around.


